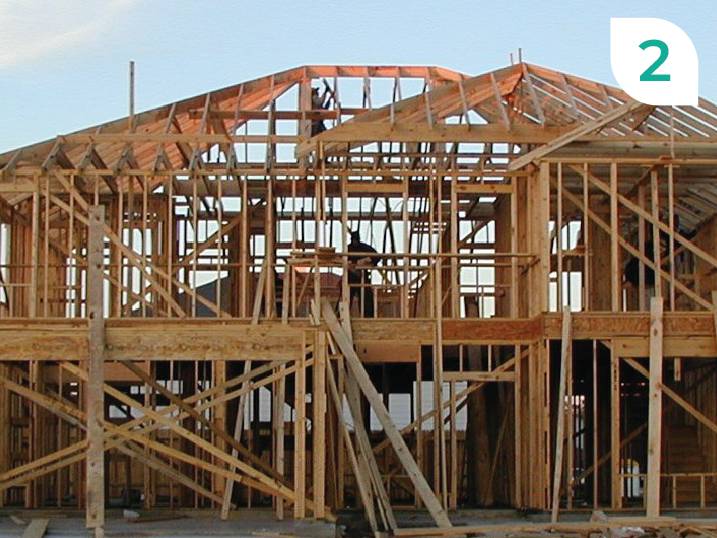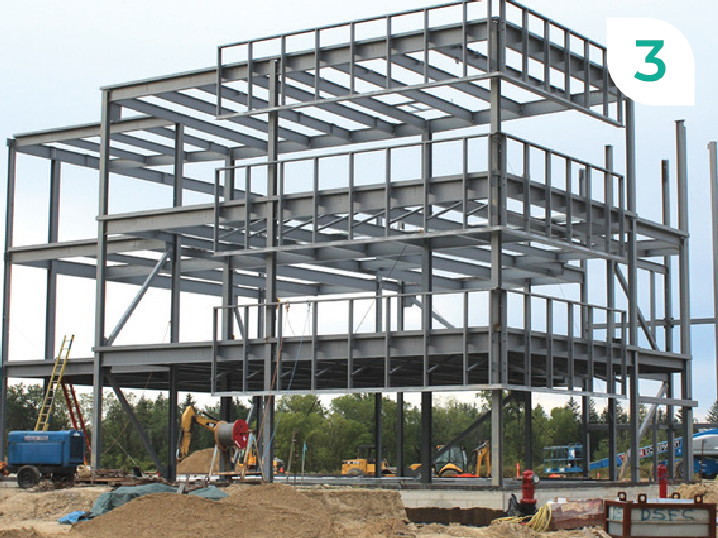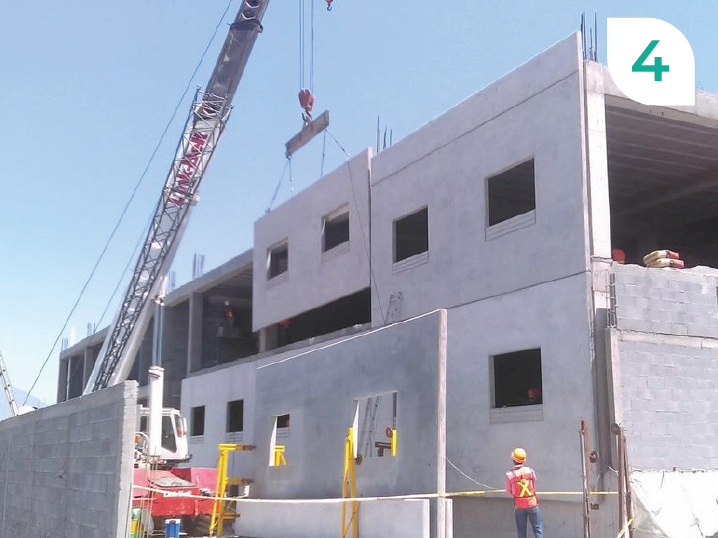Factory foundation
Home > Factory Foundation Malaysia

Slow burning mill construction
The factory building is constructed from planks on timber with brick siding to bear load.
The construction is fire-resistant as heavy wood is being used, which burns slowly and is still able to support the building even if it’s partially charred.

Wood frame construction
Factories with wood frame construction typically are less than 2 storeys high, with floors that can only sustain lighter loads.
Being a highly flammable construction, it usually caters to operations with rare fire hazards.

Steel frame construction
Columns, trusses, and steel girders are used. In contrast to concrete structures, steelwork can be easily altered, which allows for increased adaptability.
Bricks and other materials are used to fill the space between the columns.

Precast concrete construction
Often, sections of precast concrete are being precasted either at the vendor’s site or on site, set, and afterwards tilted vertically up by cranes to form a floor, roof, wall, etc.

Reinforced concrete construction
For columned structures, the inverted T-beam raft foundation is the most suitable.
In general, raft foundations consist of concrete slabs or reinforced concrete steel T-beam plates laid over the entire area.
This type of foundation is used when the pile foundation or spread footing cannot be used. Such a type of foundation may also be appropriate in situations in which the bearing capacity of the soil is poor, the structure’s load is dispersed over a large area, or the structure is constantly subjected to shocks.

Brick construction
As the name suggests, bricks are used as side walls and interior fire walls (i.e., partition walls between sections of an enclosed building in order to prevent fire spread).

Factory foundation based on the level of fire resistance
There are various ways to categorize buildings and classify construction projects. One of the most common ways is by looking at their level of fire resistance requirements.
Out of the 5 types of building construction there is (i.e. fire resistive, non-combustible, ordinary, heavy timber, and wood-frame), a factory building construction typically uses heavy timber.
For factories, they have non-combustible interior elements and exterior walls. Large pieces of lumber are typically used, along with metal plates and bolts to join them together.
The wooden parts should meet specific dimensional requirements.
A minimum thickness of 8 inches is required for wood structural supports, like girders, beams, and columns. The thickness of the heavy planks used for roofs and floors have to be at least 6 inches.
Though the factory foundation consists of combustible materials, they are quite resilient against collapse when exposed to fire due to their structural mass. However, the connections which are made from metal joints can lead to a quick progress in the severity of a fire. Thus, large amounts of water are required to extinguish a fire in such factory construction.
Address
No 35, Tingkat satu, Taman Sri Kluang 86000 Kluang, Johor, Malaysia
